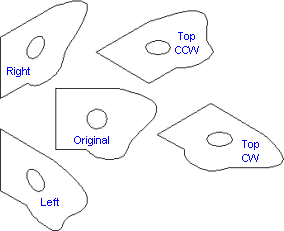

Projection converts a top-down or side on view to an isometric view. It leaves the original behind. It is usually used as the first stage of converting a 2D floorplan to a Perspectives Pro drawing.
1 On the Perspectives toolbarclick Projection ![]() .
.
You can see the Isometric Projection dialog box.
2 Click a projection.
· If you are converting a floorplan with North straight up the screen, choose Top CCW (Counter clockwise)
· If you are converting a floorplan with North left across the screen, choose Top CW (Clock-wise)
· If you want to project onto a North or South wall, choose Right
· If you want to project onto an East or West wall, choose Left.
3 Select the entities to project.
The prompt reads "Iso view Origin"
4 Click a point from which to make your projection.
The prompt reads "To"
5 Click a point to place your projection.